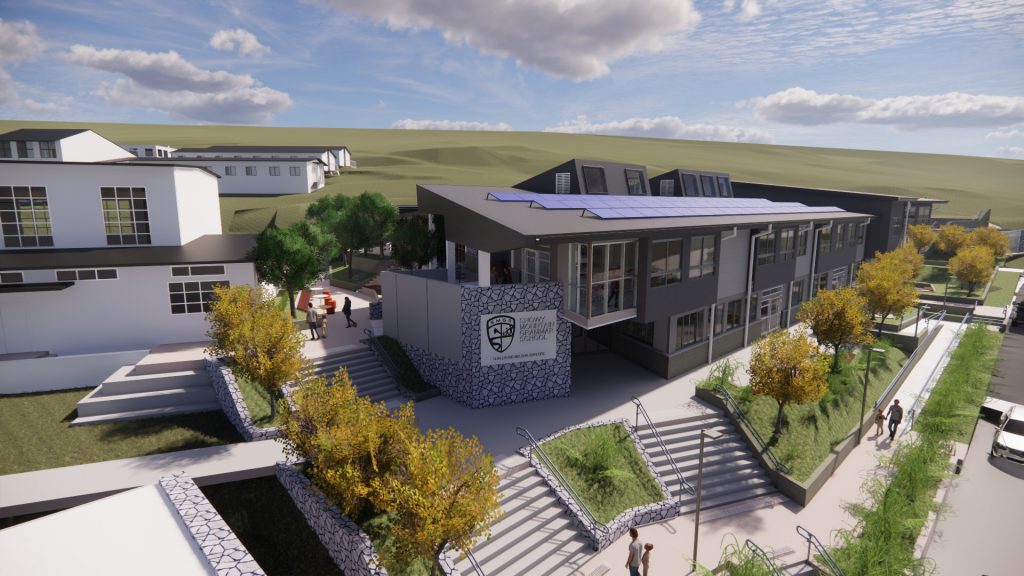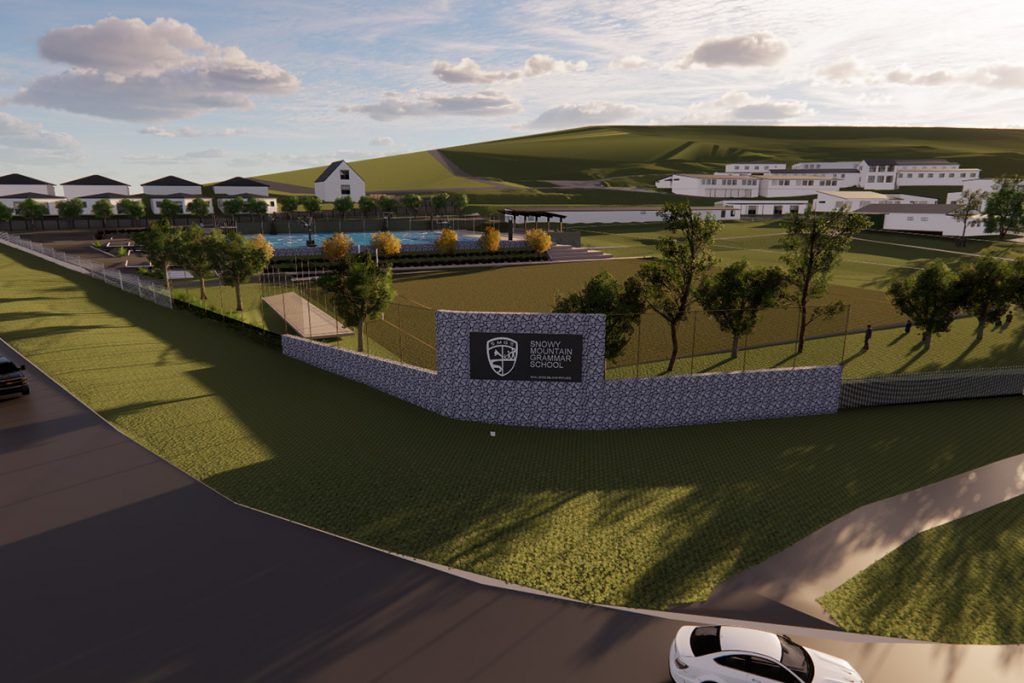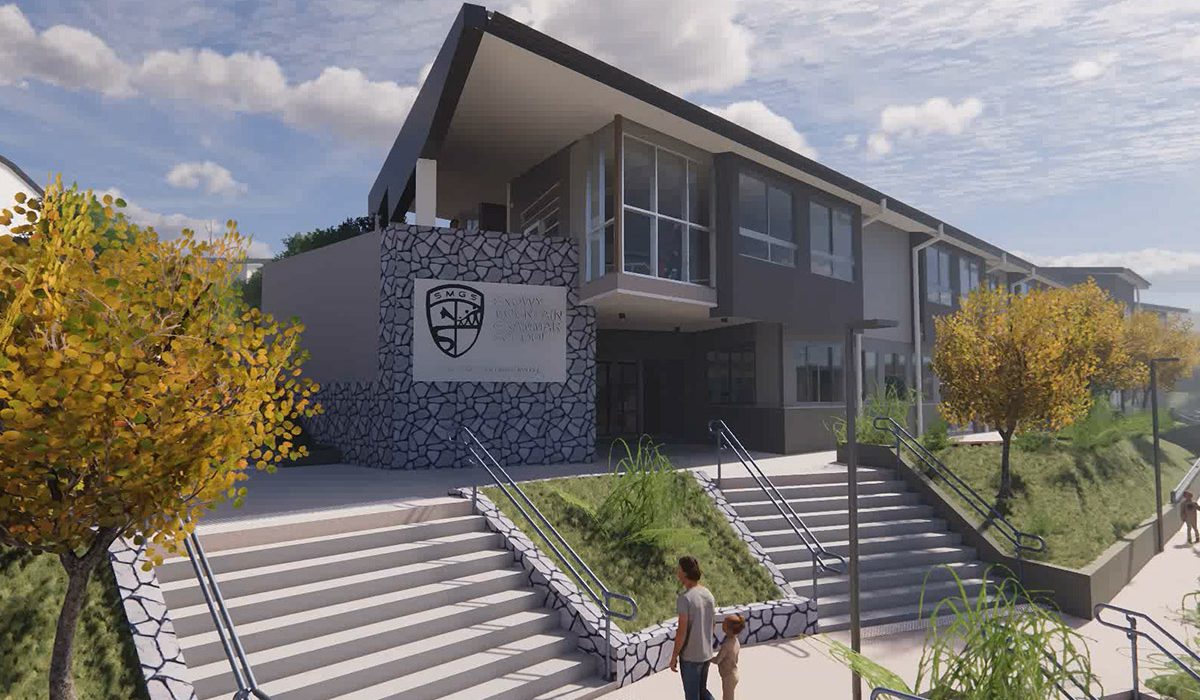Construction of Stage One and Two Announced
The Snowy Mountains Grammar School Board and School Principal Dr Andrew Bell are delighted to provide an update on the Master Plan and advise that, subject to approvals, building works are planned to commence later this year on both Stage 1 – Learning Hub and Stage 2 – Sports Precinct.
Dr Bell declared the development as ‘one of the more important milestones for the School in its short 25 Years’ and added he was ‘elated for our whole School community, who deserve a high-quality facility, where our students and teachers will benefit from a beautiful yet practical and inspiring environment to enjoy now and well into the future’.
The new Master Plan for SMGS was unveiled in December 2019 which outlined the vision for future campus development. Importantly, it was announced that the first stages of the Master Plan would commence planning in 2020.
The School’s vision for its campus is to create a contemporary state-of-the-art environment to further optimise a learning experience for our students that is in harmony with its local alpine environment and respects the heritage of its historic site, formerly part of the Snowy Mountains Hydro-Electric Authority. The School, a K-12 co-educational boarding School in Jindabyne, was founded in 1996 and has long been recognised as a leader in education across the Snowy Monaro region and across Australia.
Stage 1 – Learning Hub

As a multi-award-winner of the Educator Magazine’s Innovative Schools Award, it is not surprising that the detailed design for the New Learning Hub is intuitive, considered and forward-thinking.
The large two-storey Learning Hub will house a wide range of stimulating internal learning facilities, equipped with the latest technology, diverse flexible learning areas, modern science laboratories, a digital technology and robotics room, art room and display gallery, a state-of-the-art design and technology workshop, conference rooms, study spaces and student and staff amenities. A key feature of the design will enable the outdoor spaces to be incorporated into the learning environment.
With students and teachers scheduled to commence Term 1, 2023 in the new building, Dr Bell said that the new Stage 1 Learning Hub will ‘perfectly complement our focus on people and programs and provide an ideal balance to further optimise learning’.
Stage 2 – Sports Precinct

The new Sports Precinct is to be built on the north-east side of the current campus. This area will provide access to more green space and a sports oval, two high-quality multi-purpose outdoor courts and cricket nets, and a shade structure for spectators. The fully fenced facility will offer potential opportunities to add other recreational and competitive sports in the future. It will also enable us to expand lunchtime play areas, with more room to move and socially gather, all while looking out onto beautiful Lake Jindabyne and the Snowy Mountains.
Chairman of the Board, Mr Michael Jones (OAM) also acknowledged the dedication and hard work of many individuals and the Physical Resources Group sub-committee of the Board throughout the extensive planning stage and now looks forward to the physical component of the project evolving.
The School has partnered with several specialist firms who enabled the inspired vision of the School to come to fruition. These include Munns Sly Moore Architects, New Learning Environments, Spectrum Property and Projects, and Dabyne Planning. Arising from the collective work, the School Board has now submitted a Development Application (DA) for each project to the Snowy Monaro Regional Council for consideration, subject to approval.
Further detail of the building design layout and additional information will be forthcoming in the coming weeks. The following link https://future.smgs.nsw.edu.au/ will provide you with additional viewing and this landing page will be further updated prior to the conclusion of Term 1.

